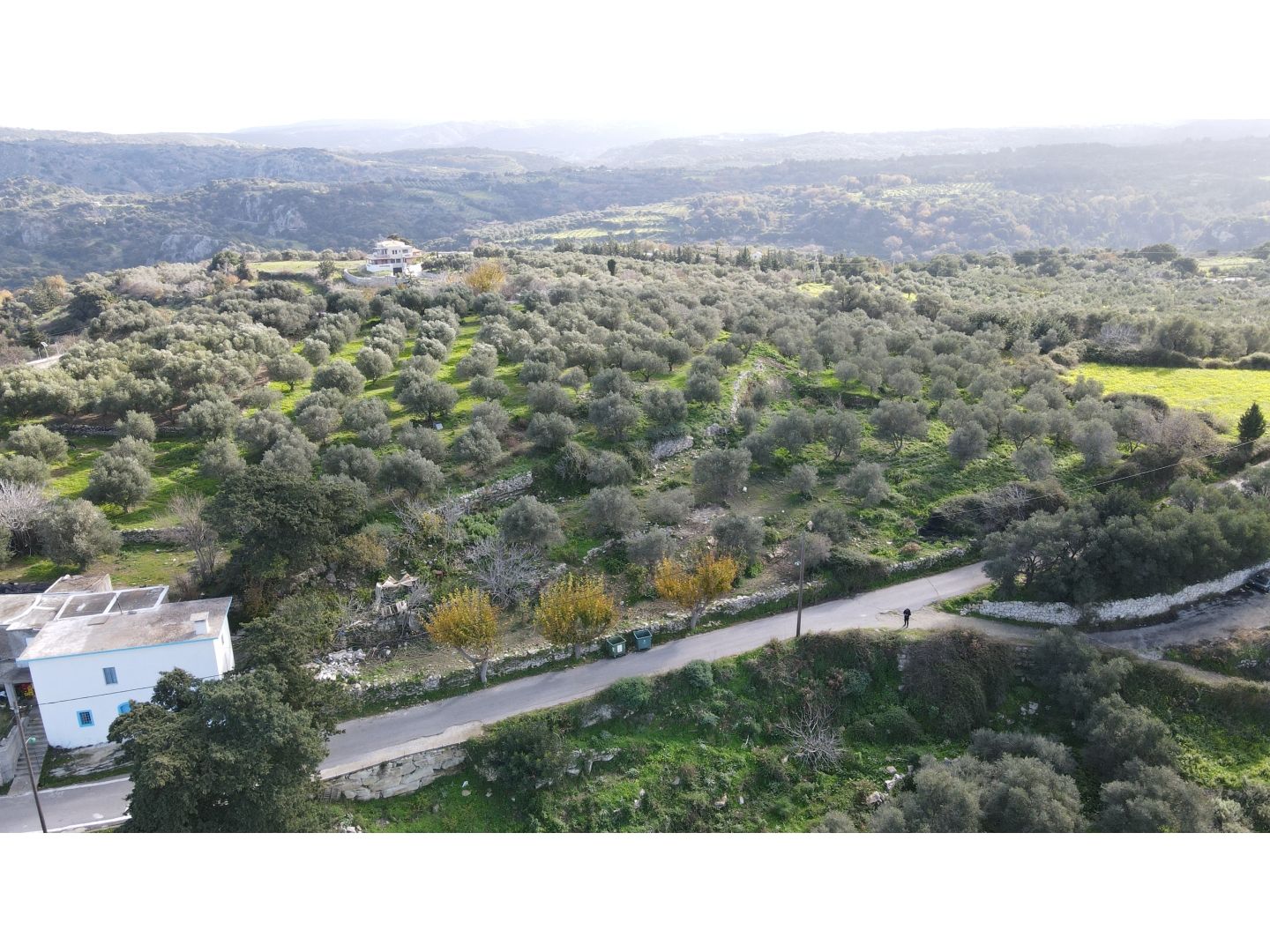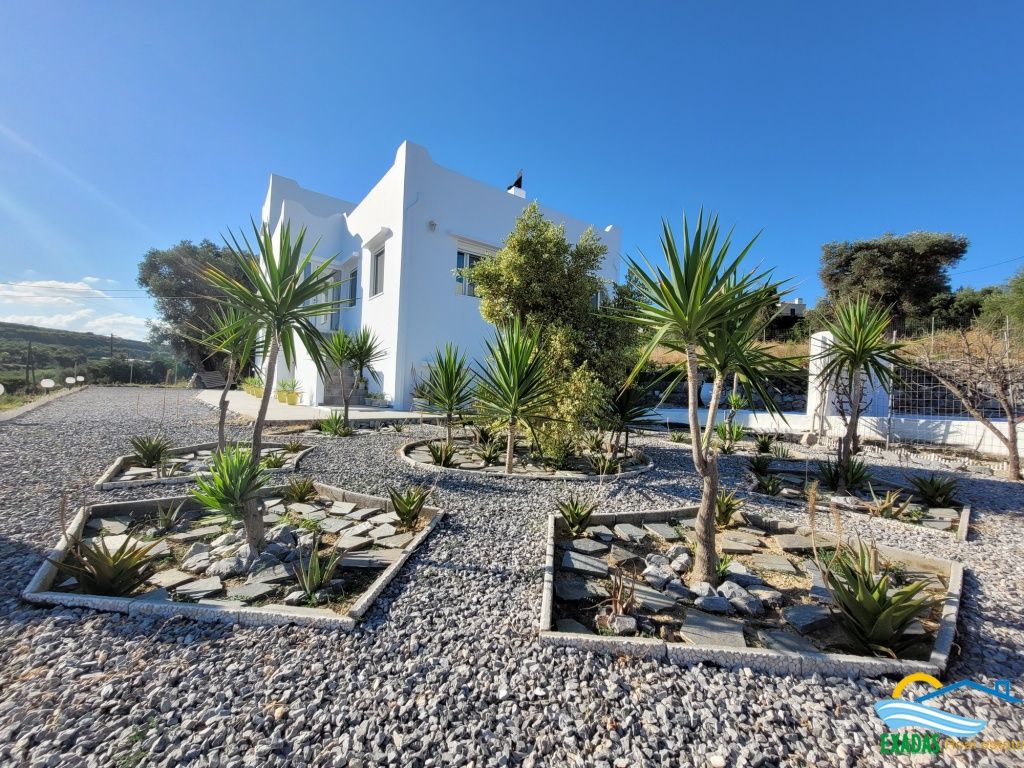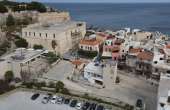-
| Translate |
|---|
987 - Two-storey house with guest room for sale in Kato Poros Rethymno
Description
HousesTwo-storey house with basement for sale in Kato Poros Rethymno. It is a residence with a total area of 183.61 sq.m. on a plot of 316.82 sq.m. within the settlement of the village.
The house consists of three levels. In the basement area of 46.92 sq.m. there are two large warehouses, which with appropriate configuration can become multi-purpose spaces (guest house or laundry room or playroom or exercise area, etc.)
On the ground floor, which has an area of 102.27 sq.m. there is a large single space with a kitchen and dining room with a wood stove, a large living room and a w.c. On the same level there is also an independent guesthouse with a large bedroom and a w.c.
On the first floor, 81.34 sq.m. there are three bedrooms and a bathroom. The great advantage of this floor is a very large terrace area with an unobstructed view of the village, the mountains and the wider area, ideal for moments of relaxation with family or friends.
Externally, the house has a beautifully landscaped garden with paved walkways and stone fencing.
This particular property combines living in a traditional village in the hinterland of Rethymno while being only 7 km from the sea and the bustling town of Georgiopoli Chania.
The property is sold fully equipped and furnished.
The property can be used either for personal use as a permanent or holiday home or for professional use as tourist accommodation.
Kato Poros is a village and seat of the homonymous community of the Municipality of Rethymno in the Rethymno Regional Unit of Crete. It is 22.5 kilometers from Rethymno and is built at an altitude of 260 m, on the north-eastern slope of Mount Azonas (560 m), which is full of caves. Also near the village are the “Kollita” Gorges, with steep slopes with many rocks and caves. The area also has numerous water sources.

 EL
EL  EN
EN 




Comments