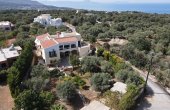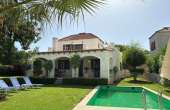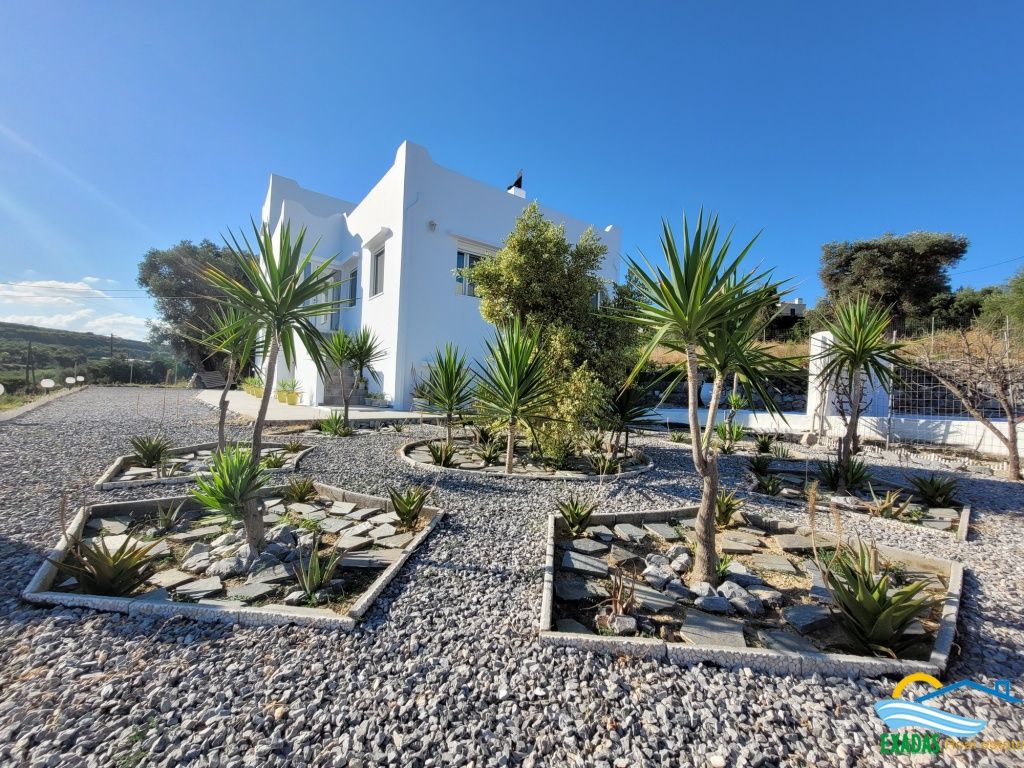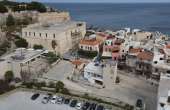-
| Translate |
|---|
968 - Two-storey house for sale with remaining construction rigths and garden in Gonia Rethymno
Description
HousesTwo – storey house for sale with remaining construction rigths and large garden in Gonia Rethymno. It is a residence with a total area of 166.53 sq.m. on a plot of 877.09 sq.m.
On the first floor of the house there is a large single space with kitchen - dining room - living room, two bedrooms and a bathroom. The specific floor has a perimeter balcony that offers an unobstructed view of the mountains and the wider area.
The ground floor of the building is unfinished and has been divided into a large single space that can be converted into a warehouse, garage or multi-purpose space and into an unfinished studio-guest house.
Outside, the residence has a large garden.
It is noteworthy that the property can be built up to 400 sq.m. of which only 167 sq.m. have been covered. It can then, with the appropriate works (garden design, construction of a swimming pool and outdoor barbecue, creation of a fence, etc.) turn into the house of your dreams!
The property can be used either for personal use as a permanent or holiday home or for professional use as a tourist accommodation.
Gonia is a village in the prefecture of Rethymno, on the old Rethymno-Chania national road and about 12 kilometers southwest of Rethymno.
Built on a hill with an amphitheater view at an altitude of 220 meters, Gonia was built during Venetian rule around 1350 by local Cretans who came from the surrounding villages and who settled in a corner of the small plain, called Mikri Gonia (to distinguish it from the Great Corner or Ace Corner).
From the 1990s, the development of the village started, after several residents from different places settled. Since then, various businesses have been operating in Gonia, such as quaint taverns, a mini market, a cheese factory, but also local small businesses.

 EL
EL  EN
EN 





Comments